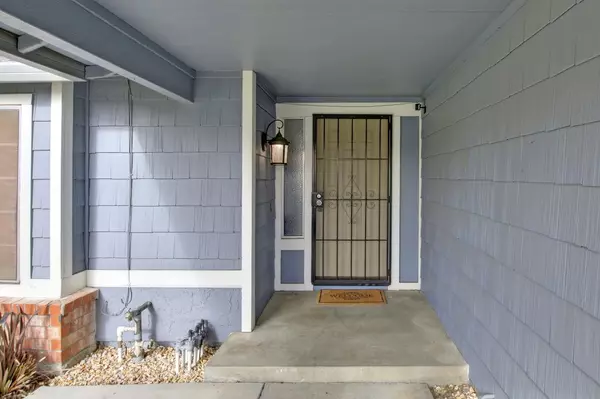$500,000
$459,000
8.9%For more information regarding the value of a property, please contact us for a free consultation.
3 Beds
2 Baths
1,576 SqFt
SOLD DATE : 02/18/2024
Key Details
Sold Price $500,000
Property Type Single Family Home
Sub Type Single Family Residence
Listing Status Sold
Purchase Type For Sale
Square Footage 1,576 sqft
Price per Sqft $317
MLS Listing ID 224006837
Sold Date 02/18/24
Bedrooms 3
Full Baths 2
HOA Y/N No
Originating Board MLS Metrolist
Year Built 1987
Lot Size 6,534 Sqft
Acres 0.15
Property Description
Welcome to your dream home! This 3 bedroom Sacramento residence boasts a recent extensive kitchen remodel featuring highly sought after Bosch appliances, an induction cooktop, wine fridge, and the added touch of under-cabinet lighting. The brick fireplace sets a warm tone in the formal dining area, seamlessly blending with the flowing layout for a perfect entertaining space. Updates include a newer water heater, updated outlets, and laminate flooring, ensuring modern comfort and style. With a few simple enhancements, this home has the potential to be an absolute stunner. Step outside to discover a spacious gated dog run with a concrete slab, perfect for your furry friends or adaptable as a raised bed garden or entertainment area. The covered patio, complete with a fan, extends your living space into the low-maintenance backyard, ideal for relaxation and outdoor gatherings. Situated on a corner lot, this property offers ample parking, quick access to the freeway, local amenities, and is just minutes away from the Sacramento River, wineries, and a short drive to Downtown Sacramento. Don't miss the chance to call this prime location home.
Location
State CA
County Sacramento
Area 10823
Direction From Downtown Sacramento, take 99 South, exit R on Bruceville Rd, L on Valley Hi Dr, R on Deer Lake Dr, L on Sea Forest Way, L on Phinney Dr, L on McNamara to property.
Rooms
Master Bathroom Shower Stall(s), Double Sinks, Outside Access
Master Bedroom Walk-In Closet, Outside Access
Living Room Sunken
Dining Room Formal Area
Kitchen Pantry Cabinet, Slab Counter
Interior
Heating Central
Cooling Ceiling Fan(s), Central
Flooring Laminate
Fireplaces Number 1
Fireplaces Type Brick, Dining Room
Window Features Dual Pane Full
Appliance Built-In Electric Range, Hood Over Range, Dishwasher, Microwave, Wine Refrigerator
Laundry Laundry Closet, Inside Area
Exterior
Exterior Feature Dog Run
Garage Garage Facing Front
Garage Spaces 2.0
Fence Wood
Utilities Available Cable Available, Public, Internet Available
Roof Type Composition
Porch Covered Patio
Private Pool No
Building
Lot Description Auto Sprinkler F&R, Corner, Cul-De-Sac
Story 1
Foundation Slab
Sewer Public Sewer
Water Public
Architectural Style Traditional
Level or Stories One
Schools
Elementary Schools Elk Grove Unified
Middle Schools Elk Grove Unified
High Schools Elk Grove Unified
School District Sacramento
Others
Senior Community No
Tax ID 119-0420-069-0000
Special Listing Condition None
Read Less Info
Want to know what your home might be worth? Contact us for a FREE valuation!

Our team is ready to help you sell your home for the highest possible price ASAP

Bought with EQ1 Real Estate







